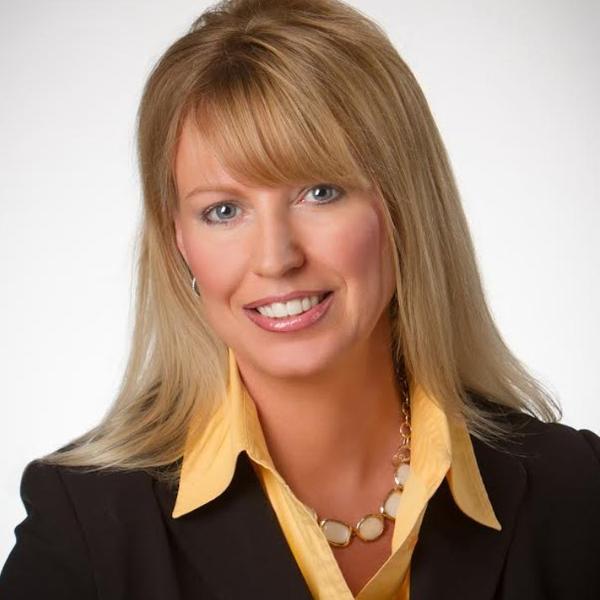For more information regarding the value of a property, please contact us for a free consultation.
2570 Jewett Road Powell, OH 43065
Want to know what your home might be worth? Contact us for a FREE valuation!

Our team is ready to help you sell your home for the highest possible price ASAP
Key Details
Sold Price $1,805,000
Property Type Single Family Home, Vacant Land
Sub Type Single Family Residence
Listing Status Sold
Purchase Type For Sale
Square Footage 4,426 sqft
Price per Sqft $407
Subdivision Rural Setting - Horse Farm
MLS Listing ID 225021438
Style Traditional
Bedrooms 5
Full Baths 4
Year Built 1996
Annual Tax Amount $26,999
Lot Size 5.120 Acres
Property Sub-Type Single Family Residence
Property Description
ATTENTION ALL HORSE LOVERS AND CAR ENTHUSIASTS! THIS 5+ ACRE RETREAT FEATURES TWO LARGE BARNS AND FENCED PASTURES. THE 36X60 BARN, FORMERLY A HORSE BARN, OFFERS SPACE FOR 5-10 STALLS, WHILE THE 42X42 BARN IS IDEAL FOR CARS, RVS, A WORKSHOP, OR YOUR FAVORITE HOBBIES. AT THE HEART OF THIS SCENIC PROPERTY LIES A STUNNING, SPACIOUS, AND FULLY UPDATED CUSTOM HOME BOASTING ~6,500 SF ACROSS THREE FINISHED LEVELS WITH NEARLY $500,000 IN RECENT IMPROVEMENTS. A GRAND, TWO-STORY FOYER HAS A BEAUTIFUL BRIDAL STAIRCASE. THE EXPANSIVE TWO-STORY GREAT ROOM FEATURES A BRICK FIREPLACE, CUSTOM BUILT-INS, AND ACCESS TO YOUR OUTDOOR OASIS. THE ''MUST-SEE'' KITCHEN SHOWCASES A LARGE ISLAND, WRAPAROUND WHITE CABINETRY, GRANITE COUNTERS, A BUTLER'S PANTRY/COFFEE BAR, AND WALKS OUT TO A NEW SCREENED PORCH (2022) OVERLOOKING THE PRIVATE GROUNDS. THE FIRST-FLOOR GUEST SUITE INCLUDES A WALK-IN CLOSET AND FULL BATH ACCESS. UPSTAIRS, THE PRIMARY SUITE IMPRESSES WITH A WALK-IN CLOSET, COFFEE BAR, AND A SPA-INSPIRED BATH WITH GARDEN TUB. UPPER-LEVEL LOFT AND OFFICE WITH BUILT-INS OPENS TO A PRIVATE VERANDAH. THE FINISHED, WALK-OUT LOWER LEVEL ADDS EVEN MORE LIVING SPACE, INCLUDING A GUEST/TEEN SUITE WITH FULL BATH, A LARGE REC ROOM, AND A HOME GYM. OUTDOORS, ENJOY RESORT-STYLE LIVING WITH AN IN-GROUND CONCRETE POOL WITH WATER JETS, OUTDOOR KITCHEN, AND THREE-TIERED TRAVERTINE PATIO WITH GAS FIREPIT, PERFECT FOR COZY EVENINGS AND SUNSETS. ENTERTAIN IN STYLE! ALL JUST MINUTES TO DOWNTOWN POWELL, FREEWAYS, OSU, SHOPPING, DINING, AND DOWNTOWN COLUMBUS.
Location
State OH
County Delaware
Community Rural Setting - Horse Farm
Area 5.12
Rooms
Other Rooms Bonus Room, Den/Home Office - Non Bsmt, Dining Room, Eat Space/Kit, Great Room, Living Room, Loft, Mother-In-Law Suite, Rec Rm/Bsmt
Dining Room Yes
Interior
Heating Forced Air
Cooling Central Air
Fireplaces Type Wood Burning, One
Equipment Yes
Laundry 1st Floor Laundry
Exterior
Exterior Feature Balcony
Parking Features Attached Garage, Detached Garage, Side Load, Farm Bldg
Garage Spaces 8.0
Garage Description 8.0
Pool Inground Pool
Building
Lot Description Fenced Pasture, Wooded
Schools
High Schools Olentangy Lsd 2104 Del Co.
School District Olentangy Lsd 2104 Del Co.
Others
Acceptable Financing Sloped, Conventional
Listing Terms Sloped, Conventional
Read Less



