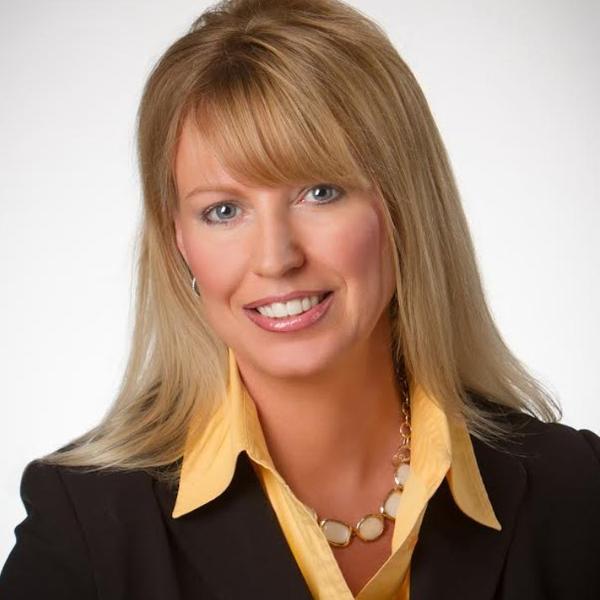For more information regarding the value of a property, please contact us for a free consultation.
7480 Millrace LN Sagamore Hills, OH 44067
Want to know what your home might be worth? Contact us for a FREE valuation!

Our team is ready to help you sell your home for the highest possible price ASAP
Key Details
Sold Price $230,000
Property Type Condo
Sub Type Condominium
Listing Status Sold
Purchase Type For Sale
Square Footage 1,896 sqft
Price per Sqft $121
Subdivision Greenwood Village
MLS Listing ID 5126156
Bedrooms 2
Full Baths 2
Half Baths 1
HOA Fees $22/mo
Year Built 1987
Annual Tax Amount $4,113
Tax Year 2024
Property Sub-Type Condominium
Property Description
This 2 bedroom townhome with a loft and 2.5 baths could be just the place you have been looking for! The location is ideal because this is an end unit and has a huge, private back deck that looks out to the serene woods and ravine. The eat-in kitchen has updated stainless appliances and a window over the sink. The dining room is open to the living room, which has a vaulted ceiling and woodburning fireplace. The primary bedroom is on the main floor and has a full ensuite bathroom. The laundry room is conveniently located on the main floor as you enter from the garage. There is also a half bath on the main floor. Upstairs is the second bedroom, loft and a full guest bath. Live the resort lifestyle in Greenwood Village with both indoor and outdoor pools, clubhouse with workout area, tennis courts, fishing pond, community activities, and trails that lead to the national park and bike and hike. Set up a tour today!
Location
State OH
County Summit
Community Common Grounds/Area, Clubhouse, Curbs, Fitness, Lake, Playground, Park, Pool, Tennis Court(S)
Interior
Heating Forced Air, Fireplace(s), Gas
Cooling Central Air, Ceiling Fan(s)
Fireplaces Number 1
Fireplaces Type Wood Burning
Laundry Main Level
Exterior
Parking Features Garage, Garage Door Opener
Garage Spaces 2.0
Garage Description 2.0
Pool Community
Community Features Common Grounds/Area, Clubhouse, Curbs, Fitness, Lake, Playground, Park, Pool, Tennis Court(s)
View Y/N Yes
View Trees/Woods
Roof Type Asphalt,Fiberglass
Building
Lot Description Wooded
Story 2
Foundation Slab
Sewer Public Sewer
Water Public
Schools
School District Nordonia Hills Csd - 7710
Others
Special Listing Condition Standard
Pets Allowed Cats OK, Dogs OK
Read Less
Bought with Katie McNeill • Platinum Real Estate


