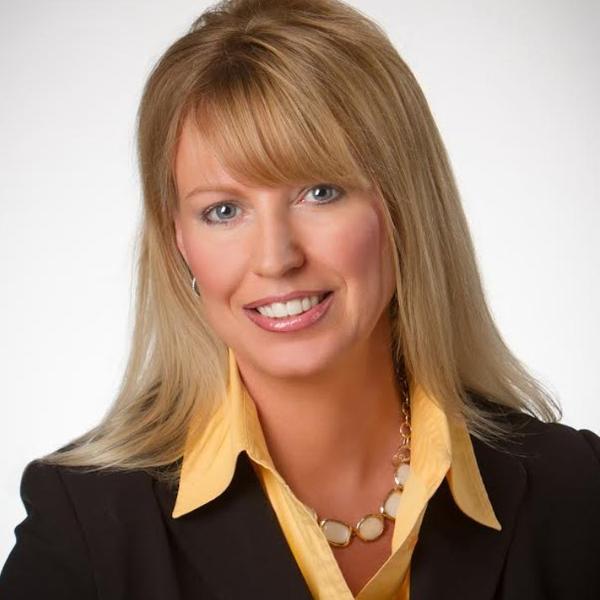For more information regarding the value of a property, please contact us for a free consultation.
14086 E Center ST Burton, OH 44021
Want to know what your home might be worth? Contact us for a FREE valuation!

Our team is ready to help you sell your home for the highest possible price ASAP
Key Details
Sold Price $277,500
Property Type Single Family Home
Sub Type Single Family Residence
Listing Status Sold
Purchase Type For Sale
Square Footage 2,078 sqft
Price per Sqft $133
Subdivision Burton
MLS Listing ID 5111623
Style Cape Cod
Bedrooms 3
Full Baths 2
Year Built 1900
Annual Tax Amount $2,582
Tax Year 2024
Lot Size 0.420 Acres
Property Sub-Type Single Family Residence
Property Description
Remodeled Century Home in Burton Village. This 3 bedroom home has an open concept with natural woodwork throughout. The kitchen has granite countertops and new appliances (Refrigerator and Stove) will be delivered by end of April 2025. A large dining room off the kitchen along with the Living Room through a pillared entry. Spacious bedrooms with New Carpet, one on the first floor and two bedrooms on the second floor along with a full bathroom on both levels. An Office/Den or potential laundry room/4th bedroom on the first level has plenty of natural lighting A new large deck off the back gives you the privacy to enjoy nature any tine of day. The 4-car Detached Garage has an attached room for a workshop, office or "cave" along with a covered patio off the side. New laminate flooring has been installed on the first floor. New Roof (2020), New Windows (2021), New Sump Pump (2022), New Deck (2025), Second Sump Pump installed in "crawl" area (2025). Close proximity to village amenities. Berkshire Local School District.
Location
State OH
County Geauga
Community Sidewalks
Rooms
Other Rooms Garage(s), Outbuilding, Shed(s), Storage, Workshop
Interior
Heating Baseboard, Forced Air, Gas
Cooling Ceiling Fan(s)
Laundry In Basement
Exterior
Exterior Feature Awning(s), Other, Rain Gutters
Parking Features Drain, Driveway, Detached, Electricity, Garage, Oversized, Unpaved, Workshop in Garage
Garage Spaces 4.0
Garage Description 4.0
Community Features Sidewalks
View Y/N Yes
View Neighborhood, Creek/Stream, Trees/Woods
Roof Type Metal
Building
Lot Description Back Yard, Wooded
Foundation Block
Sewer Public Sewer
Water Public
Schools
School District Berkshire Lsd - 2801
Others
Acceptable Financing Cash, Conventional, FHA, USDA Loan, VA Loan
Listing Terms Cash, Conventional, FHA, USDA Loan, VA Loan
Special Listing Condition Standard
Read Less
Bought with Julie R Dolezal • Howard Hanna


