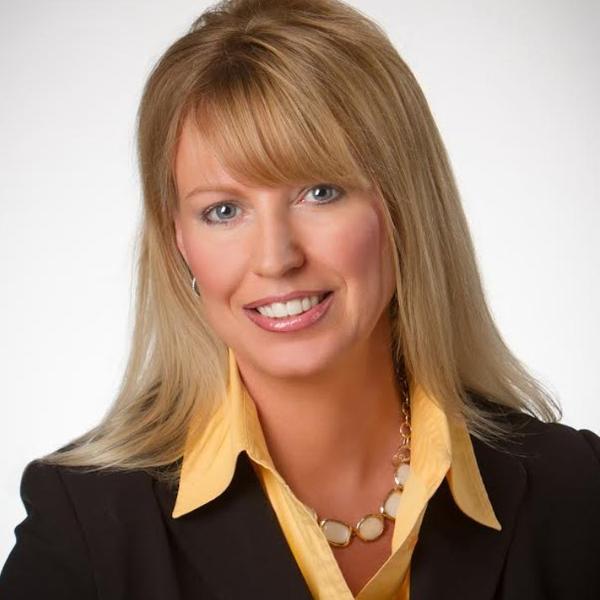For more information regarding the value of a property, please contact us for a free consultation.
6900 Colleen DR Youngstown, OH 44512
Want to know what your home might be worth? Contact us for a FREE valuation!

Our team is ready to help you sell your home for the highest possible price ASAP
Key Details
Sold Price $230,000
Property Type Single Family Home
Sub Type Single Family Residence
Listing Status Sold
Purchase Type For Sale
Square Footage 1,768 sqft
Price per Sqft $130
Subdivision Lockwood Village
MLS Listing ID 5032463
Sold Date 06/07/24
Style Split-Level
Bedrooms 3
Full Baths 1
Half Baths 1
HOA Y/N No
Abv Grd Liv Area 1,768
Year Built 1974
Annual Tax Amount $3,265
Tax Year 2023
Lot Size 0.289 Acres
Acres 0.289
Property Sub-Type Single Family Residence
Stories Three Or More,Two,Multi/Split
Story Three Or More,Two,Multi/Split
Property Description
This is a beautiful split-level home with three bedrooms and 1.5 baths, located in the Canfield School district. The home has been updated with newer laminate flooring, a newer roof, and a new air conditioning system. The kitchen features plenty of cabinet space, ceramic tile, and stainless steel appliances that will come with the house.
The lower level of the house offers additional finished living space, perfect for gatherings. There's also a laundry room that comes with a washer and dryer, as well as an additional half bath. The lower level leads to a two-car attached garage with extra storage space, as well as a shed in the backyard for all your lawn gadgets. The backyard is large and fenced-in, with a nice patio that's great for entertaining. Home also has been waterproofed and comes with a transferrable warranty.
Location
State OH
County Mahoning
Rooms
Other Rooms Shed(s)
Basement Full, Finished, Walk-Out Access
Interior
Heating Forced Air, Gas
Cooling Central Air
Fireplace No
Appliance Dryer, Dishwasher, Microwave, Range, Refrigerator, Washer
Laundry Laundry Room
Exterior
Exterior Feature Storage
Parking Features Asphalt, Attached, Garage
Garage Spaces 2.0
Garage Description 2.0
Fence Back Yard, Chain Link, Fenced, Full, Gate
Water Access Desc Public
Roof Type Asphalt
Porch Patio
Private Pool No
Building
Story 2
Sewer Public Sewer
Water Public
Architectural Style Split-Level
Level or Stories Three Or More, Two, Multi/Split
Additional Building Shed(s)
Schools
School District Canfield Lsd - 5004
Others
Tax ID 32-089-0-010.00-0
Financing VA
Read Less

Bought with David G Klacik • Klacik Real Estate
GET MORE INFORMATION




