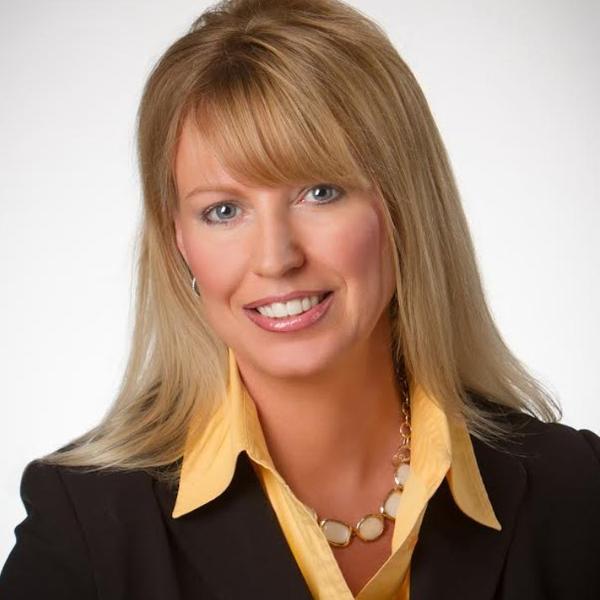1810 Nocturne AVE NE Warren, OH 44483

UPDATED:
Key Details
Property Type Single Family Home
Sub Type Single Family Residence
Listing Status Active
Purchase Type For Sale
Square Footage 2,160 sqft
Price per Sqft $115
Subdivision Genesee
MLS Listing ID 5168561
Style Ranch
Bedrooms 3
Full Baths 2
Construction Status Updated/Remodeled
HOA Y/N No
Abv Grd Liv Area 1,080
Year Built 1960
Annual Tax Amount $1,480
Tax Year 2024
Lot Size 7,405 Sqft
Acres 0.17
Property Sub-Type Single Family Residence
Stories One
Story One
Property Description
Location
State OH
County Trumbull
Rooms
Other Rooms Outbuilding, Storage
Basement Full, Finished
Main Level Bedrooms 3
Interior
Interior Features Ceiling Fan(s), Dry Bar, Eat-in Kitchen, Granite Counters, Bar
Heating Forced Air
Cooling Central Air
Fireplace No
Window Features Low-Emissivity Windows
Appliance Built-In Oven, Cooktop, Dishwasher, Disposal, Refrigerator
Laundry Washer Hookup, Electric Dryer Hookup, Gas Dryer Hookup, In Basement, Laundry Tub, Sink
Exterior
Exterior Feature Storage
Parking Features Attached, Garage
Garage Spaces 1.0
Garage Description 1.0
Fence Partial
Water Access Desc Public
Roof Type Aluminum
Porch Covered, Deck, Patio, Porch
Private Pool No
Building
Foundation Block
Sewer Public Sewer
Water Public
Architectural Style Ranch
Level or Stories One
Additional Building Outbuilding, Storage
Construction Status Updated/Remodeled
Schools
School District Howland Lsd - 7808
Others
Tax ID 44-017350
Security Features Security System,Carbon Monoxide Detector(s),Smoke Detector(s)
Acceptable Financing Cash, Conventional, FHA
Listing Terms Cash, Conventional, FHA
Special Listing Condition Standard

GET MORE INFORMATION




