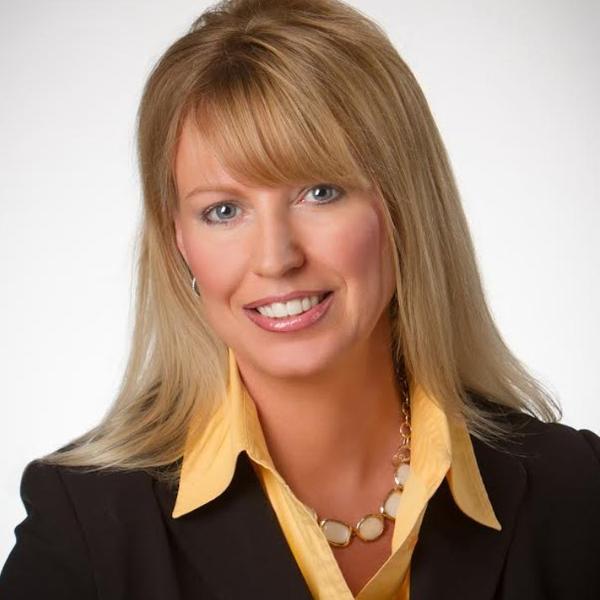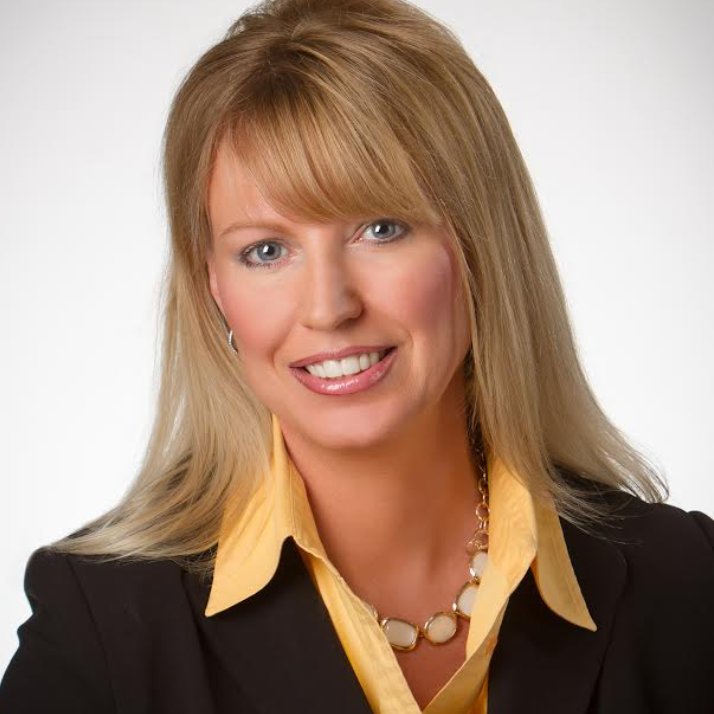8650 Hidden Hills DR SE Howland, OH 44484

UPDATED:
Key Details
Property Type Single Family Home
Sub Type Single Family Residence
Listing Status Active
Purchase Type For Sale
Square Footage 7,155 sqft
Price per Sqft $94
Subdivision Hidden Hills
MLS Listing ID 5159161
Style Conventional
Bedrooms 4
Full Baths 3
Half Baths 2
HOA Fees $500/ann
HOA Y/N Yes
Abv Grd Liv Area 6,370
Year Built 1979
Annual Tax Amount $9,615
Tax Year 2024
Lot Size 6.210 Acres
Acres 6.21
Property Sub-Type Single Family Residence
Stories Two
Story Two
Property Description
Location
State OH
County Trumbull
Direction North
Rooms
Basement Full, Finished
Interior
Heating Baseboard, Gas
Cooling Central Air
Fireplaces Number 3
Fireplace Yes
Exterior
Parking Features Attached, Drain, Electricity, Garage, Garage Door Opener, Paved
Garage Spaces 3.0
Garage Description 3.0
View Y/N Yes
Water Access Desc Public
View Trees/Woods
Roof Type Asphalt,Fiberglass
Private Pool No
Building
Lot Description Corner Lot, Cul-De-Sac, Dead End, Wooded
Faces North
Sewer Septic Tank
Water Public
Architectural Style Conventional
Level or Stories Two
Schools
School District Howland Lsd - 7808
Others
HOA Name Hidden Hills Property Owners Association
HOA Fee Include Snow Removal
Tax ID 28-512875
Special Listing Condition Standard

GET MORE INFORMATION




