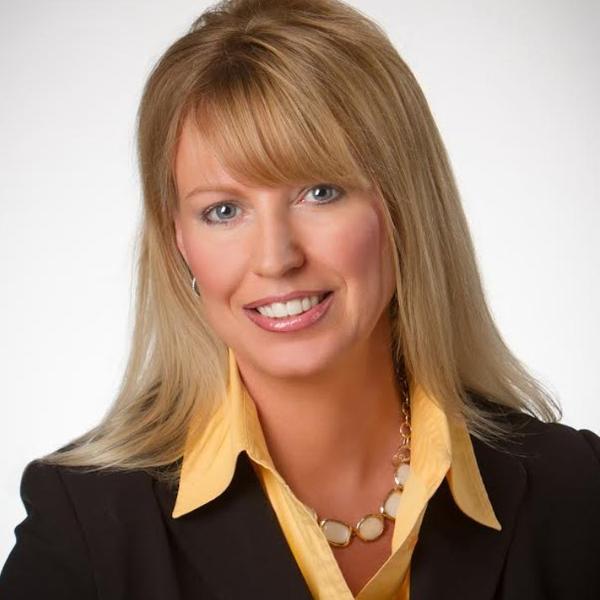100 TOWNSHIP ROAD 418 Steubenville, OH 43952

UPDATED:
Key Details
Property Type Single Family Home
Sub Type Single Family Residence
Listing Status Active
Purchase Type For Sale
Square Footage 1,153 sqft
Price per Sqft $108
MLS Listing ID 5158131
Style Ranch
Bedrooms 3
Full Baths 1
HOA Y/N No
Abv Grd Liv Area 1,153
Year Built 1950
Annual Tax Amount $869
Tax Year 2024
Lot Size 1.150 Acres
Acres 1.15
Property Sub-Type Single Family Residence
Stories One
Story One
Property Description
Location
State OH
County Jefferson
Rooms
Basement Storage Space, Unfinished, Walk-Out Access
Main Level Bedrooms 3
Interior
Interior Features Built-in Features, Eat-in Kitchen, His and Hers Closets, Multiple Closets
Heating Forced Air, Heat Pump, Oil
Cooling Central Air
Fireplace No
Appliance Microwave, Range
Exterior
Parking Features Driveway, Detached, Electricity, Garage
Garage Spaces 4.0
Garage Description 4.0
Water Access Desc Public,Well
Roof Type Asphalt,Fiberglass,Metal
Porch Covered, Front Porch
Private Pool No
Building
Lot Description Private
Foundation Block
Sewer Septic Tank
Water Public, Well
Architectural Style Ranch
Level or Stories One
Schools
School District Edison Lsd - 4102 (Jefferson)
Others
Tax ID 09-00555-000
Acceptable Financing Cash, Conventional, FHA, USDA Loan, VA Loan
Listing Terms Cash, Conventional, FHA, USDA Loan, VA Loan

GET MORE INFORMATION




