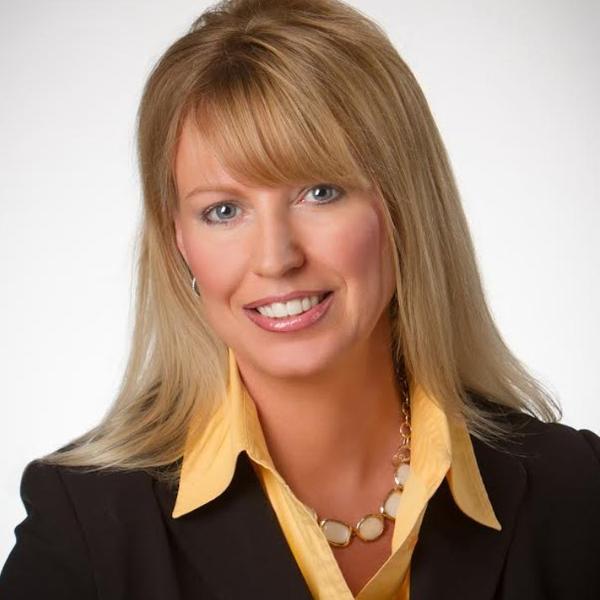16400 Misty Lake Glen Chagrin Falls, OH 44023

Open House
Thu Sep 11, 4:00pm - 7:00pm
UPDATED:
Key Details
Property Type Single Family Home
Sub Type Single Family Residence
Listing Status Active
Purchase Type For Sale
Square Footage 4,998 sqft
Price per Sqft $128
Subdivision Lake In The Woods
MLS Listing ID 5154921
Style Contemporary,Colonial,Conventional
Bedrooms 3
Full Baths 2
Half Baths 2
HOA Fees $1,100/ann
HOA Y/N Yes
Abv Grd Liv Area 3,756
Year Built 1984
Annual Tax Amount $10,511
Tax Year 2024
Lot Size 2.380 Acres
Acres 2.38
Property Sub-Type Single Family Residence
Stories Two
Story Two
Property Description
Location
State OH
County Geauga
Community Fishing, Lake, Playground, Park, Pool, Suburban
Direction South
Rooms
Other Rooms Gazebo, Shed(s)
Basement Full, Partially Finished, Sump Pump
Interior
Interior Features Built-in Features, Ceiling Fan(s), Chandelier, Cathedral Ceiling(s), Dry Bar, Double Vanity, Entrance Foyer, Eat-in Kitchen, Granite Counters, His and Hers Closets, Kitchen Island, Multiple Closets, Pantry, Recessed Lighting, Sound System, Storage, Sauna, Track Lighting, Walk-In Closet(s), Wired for Sound, Central Vacuum
Heating Forced Air, Gas
Cooling Attic Fan, Central Air, Ceiling Fan(s), Humidity Control
Fireplaces Number 1
Fireplaces Type Living Room, Wood Burning
Fireplace Yes
Window Features Insulated Windows,Skylight(s)
Appliance Built-In Oven, Cooktop, Dryer, Dishwasher, Disposal, Humidifier, Microwave, Refrigerator, Water Softener, Washer
Laundry Laundry Room, Laundry Tub, Sink, Upper Level
Exterior
Exterior Feature Private Yard
Parking Features Attached, Circular Driveway, Drain, Garage Faces Front, Garage, Garage Door Opener, Water Available
Garage Spaces 4.0
Garage Description 4.0
Fence Invisible
Pool Community
Community Features Fishing, Lake, Playground, Park, Pool, Suburban
View Y/N Yes
Water Access Desc Well
View Trees/Woods
Roof Type Asphalt,Fiberglass
Porch Front Porch, Patio
Private Pool No
Building
Lot Description Back Yard, Corner Lot, Dead End, Irregular Lot, Wooded
Faces South
Story 2
Foundation Block
Sewer Septic Tank
Water Well
Architectural Style Contemporary, Colonial, Conventional
Level or Stories Two
Additional Building Gazebo, Shed(s)
Schools
School District Kenston Lsd - 2804
Others
HOA Name Lake in the Woods Association
HOA Fee Include Common Area Maintenance,Pool(s),Recreation Facilities,Reserve Fund
Tax ID 02-107609
Acceptable Financing Cash, Conventional, FHA, VA Loan
Listing Terms Cash, Conventional, FHA, VA Loan
Special Listing Condition Standard
Virtual Tour https://www.zillow.com/view-3d-home/5f2a85f5-0842-404e-ab49-c6afb188fa5c?setAttribution=mls&wl=true&utm_source=dashboard
GET MORE INFORMATION




