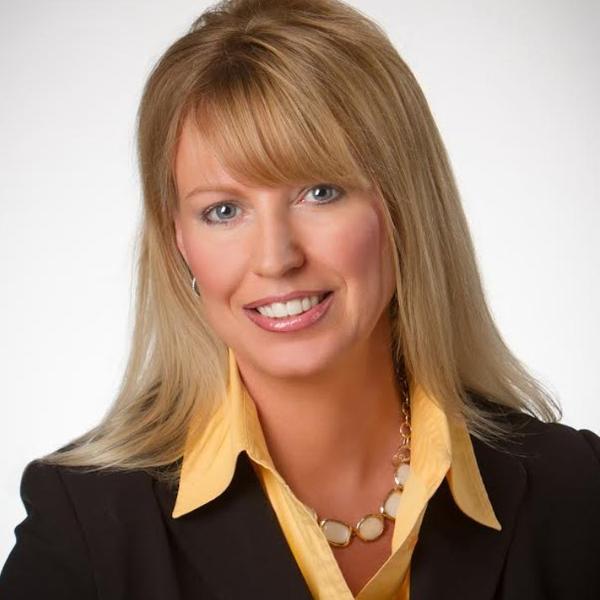156 S Franklin ST Chagrin Falls, OH 44022

UPDATED:
Key Details
Property Type Single Family Home
Sub Type Single Family Residence
Listing Status Active
Purchase Type For Sale
Square Footage 5,297 sqft
Price per Sqft $283
Subdivision Phelps
MLS Listing ID 5152206
Style Colonial
Bedrooms 5
Full Baths 3
Half Baths 2
Construction Status Unknown
HOA Y/N No
Abv Grd Liv Area 5,297
Year Built 1907
Annual Tax Amount $30,214
Tax Year 2024
Lot Size 0.574 Acres
Acres 0.5737
Property Sub-Type Single Family Residence
Stories Three Or More
Story Three Or More
Property Description
Location
State OH
County Cuyahoga
Rooms
Basement Unfinished
Interior
Heating Forced Air, Gas, Radiator(s)
Cooling Central Air
Fireplaces Number 3
Fireplace Yes
Appliance Built-In Oven, Dishwasher, Microwave, Range, Refrigerator
Laundry Main Level
Exterior
Parking Features Attached, Garage, Paved
Garage Spaces 3.0
Garage Description 3.0
Water Access Desc Public
Roof Type Asphalt,Fiberglass,Slate
Porch Porch
Private Pool No
Building
Sewer Public Sewer
Water Public
Architectural Style Colonial
Level or Stories Three Or More
Construction Status Unknown
Schools
School District Chagrin Falls Evsd - 1808
Others
Tax ID 932-05-016
Acceptable Financing Cash, Conventional, VA Loan
Listing Terms Cash, Conventional, VA Loan

GET MORE INFORMATION




